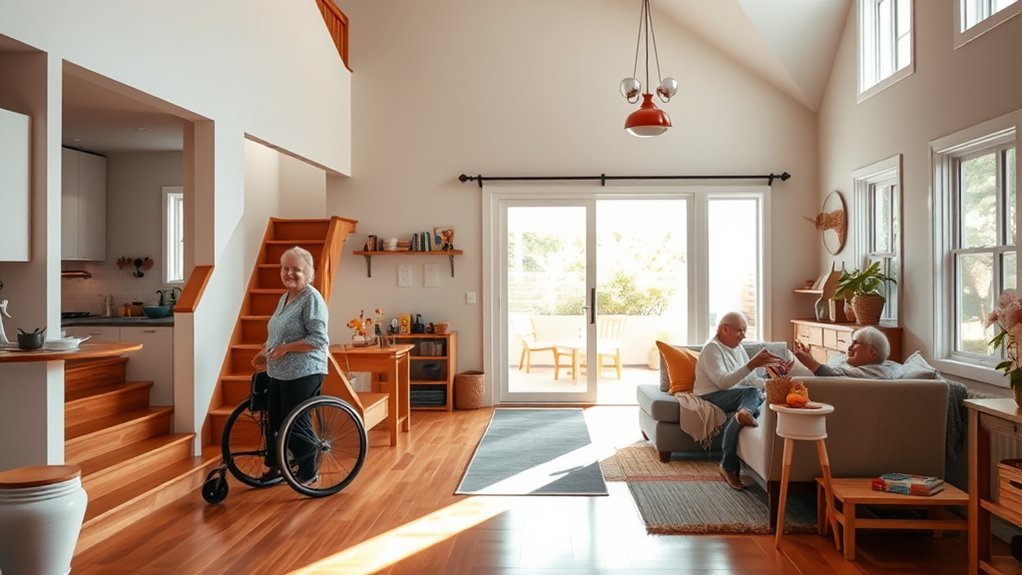Hey, looking to renovate your home for multigenerational living? Start with wide hallways and curbless showers for easy access. Add private suites with kitchenettes for independence, and convert basements or garages into extra living spaces. Design open kitchens with adjustable countertops, perfect for all ages. Enhance safety with grab bars and good lighting. Create shared outdoor areas, like gardens, for family time. Want more cool ideas? Stick around to uncover additional tips!
Key Takeaways
- Create separate suites with kitchenettes for privacy and independence in multigenerational homes.
- Install universal design features like curbless showers and wide doorways for accessibility.
- Convert basements or garages into functional living spaces for added room.
- Design open-concept kitchens with adjustable countertops for collaborative and safe cooking.
- Enhance outdoor areas with accessible pathways and communal spaces like fire pits.
Understanding the Need for Multigenerational Home Remodels
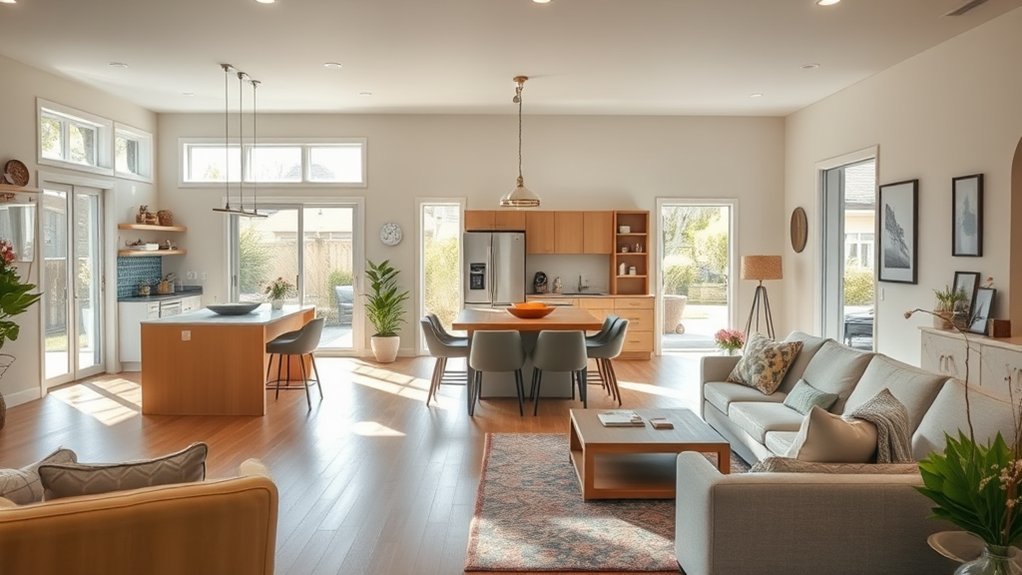
As you look around your home, have you noticed more family members moving in? You? re not alone. Multi-generational living is on the rise, with millions of Americans, like you, sharing space to save money and support each other.
Economic needs and family changes push this trend, so why not adapt?
Think of your home as a puzzle, needing a perfect fit for everyone. A home remodel can help you create a space that works for all ages, from kids to grandparents.
Using Universal Design, you can add features like wide hallways and easy-access showers. These changes make daily life smoother and safer.
Balancing Privacy and Shared Spaces in Design
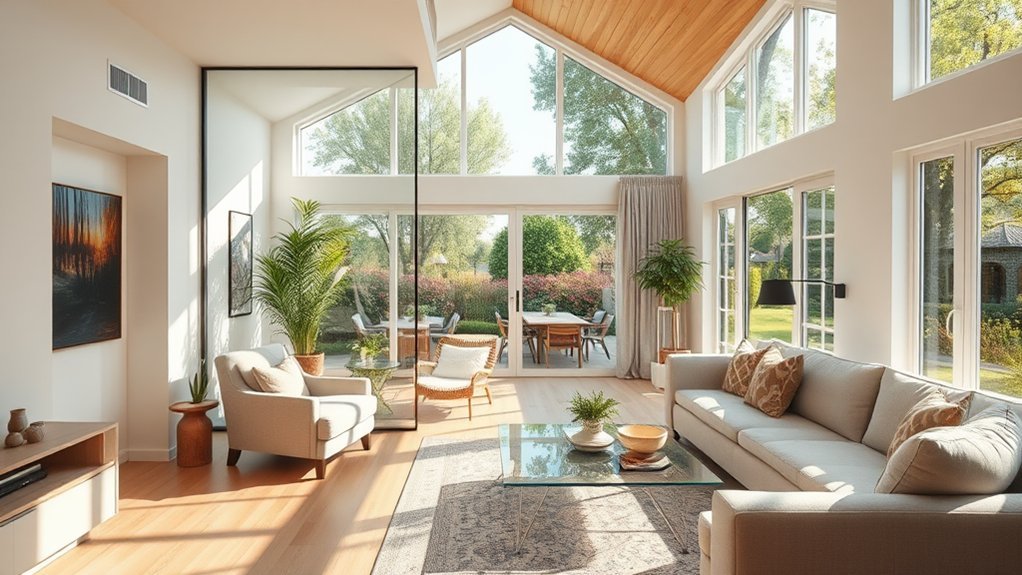
While planning a home for multiple generations, balancing privacy and shared spaces is key. You? ve gotta think about how everyone can live together, yet still have their own spot.
In multi-generational homes, shared living areas, like kitchens and living rooms, bring the family close for meals or movie nights. But, you also need private spaces, such as bedrooms, where folks can unwind alone. Ever feel like you just need a quiet corner?
That? s why separate suites with kitchenettes work wonders for independence. Plus, universal design elements, like wide hallways, make moving around a breeze for all. Creating dual workspace solutions can also ensure that family members have dedicated areas for productivity without sacrificing shared family areas.
Add some soundproofing between areas, and you? re golden? everyone gets peace without losing that family vibe. How would you split your space? Incorporating functional office layouts can further enhance privacy by providing designated areas for focused work or study.
Consider transforming unused corners into functional areas with creative home office ideas to provide personal workspaces for family members.
Incorporating Universal Accessibility Features
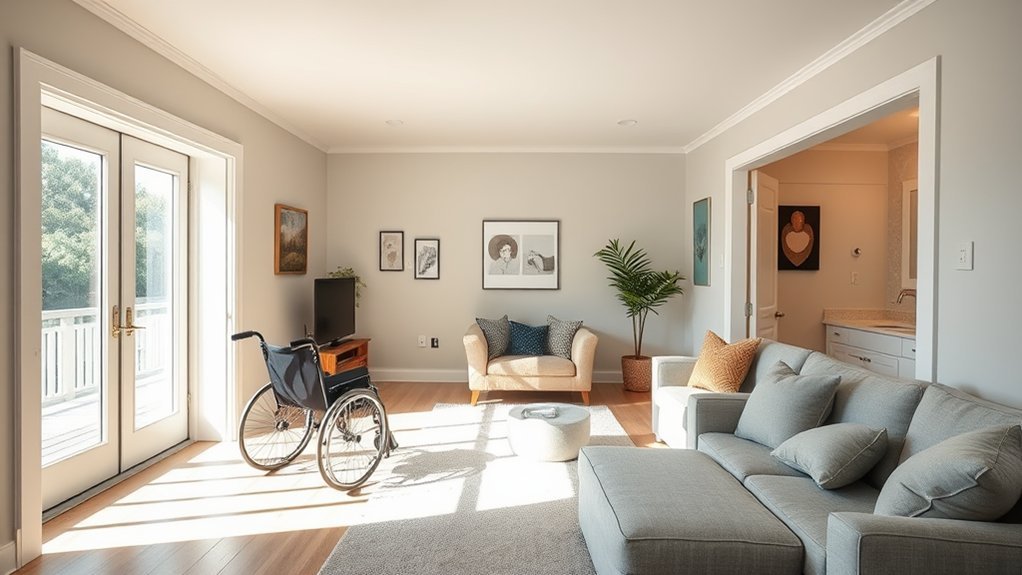
Let’s shift gears a bit and talk about making your home accessible for everyone.
When you’re tackling home remodeling for multi-generational living, universal accessibility features are a must. Got someone with mobility challenges? Add stable ramp entrances for easy access to doorways.
Think about curbless showers, too; they? re like a flat playground, safe for all ages. Wide hallways and doors let wheelchairs glide through, no hassle.
How about safety? Install hydraulic door closers to stop slams, and use slip-resistant surfaces everywhere.
Good lighting? s key, so brighten up spaces to avoid trips. These tweaks aren? t just smart, they? re essential for everyone? s comfort.
Maximizing Space With Basement and Garage Conversions
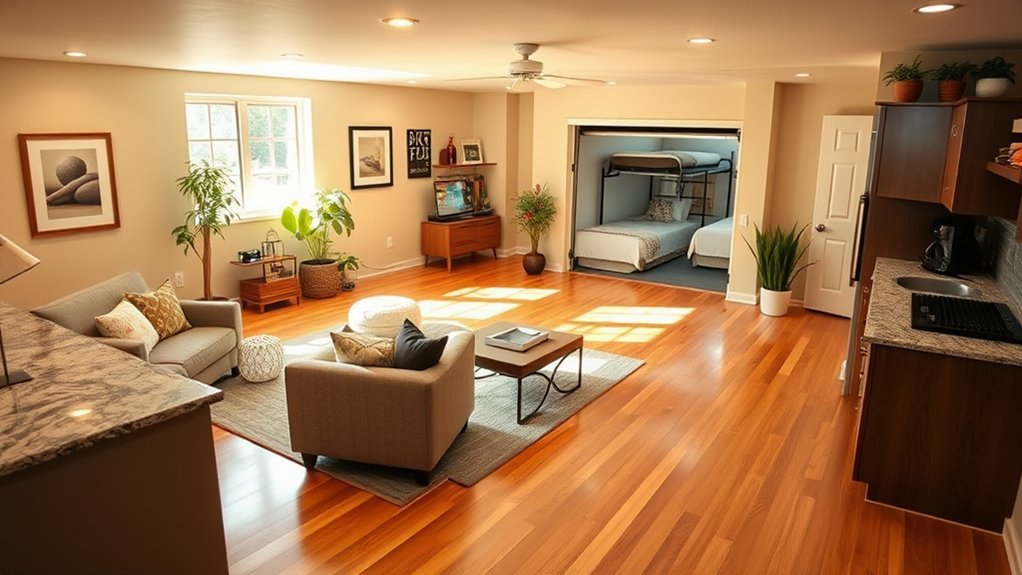
Now that we’ve covered accessibility, how about stretching your home? s space a bit? For multi-generational living, basement conversions and garage conversions are smart fixes. Convert your basement into a cozy suite with a kitchenette and bathroom, giving family privacy. Or, turn your garage into a living area? it? s cheaper than building new space. Both options boost your home? s value and usefulness. Explore detailed guides on basement renovation plans to inspire your next project. As a beginner, you can start with simple layouts to gain confidence in DIY renovation projects before tackling complex designs.
Curious about the perks? Check this out:
| Conversion Type | Key Benefit |
|---|---|
| Basement Conversions | Full suite with independent living |
| Garage Conversions | Cost-effective space expansion |
| Both | Fits universal design principles |
Creating Cozy Bedrooms Through Attic Renovations
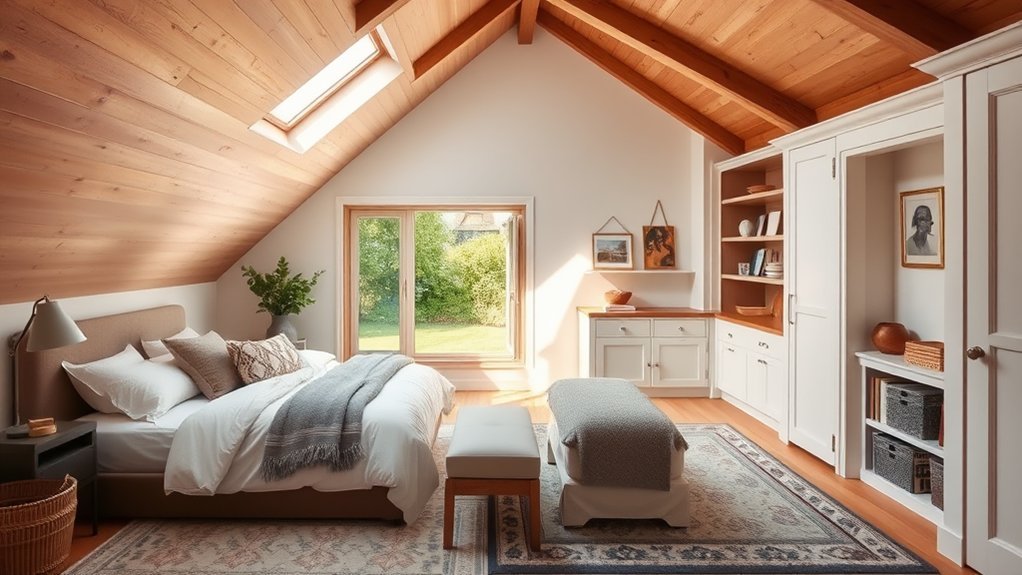
If you? re hunting for extra space in your home, check out your attic. It? s like finding hidden treasure right above your head!
With attic renovations, you can turn that dusty spot into cozy bedrooms, perfect for family in a multigenerational setup. Make sure to focus on insulation and ventilation, though, so the space stays comfy all year. For a unique touch, consider integrating a fireplace design idea to add warmth and ambiance to the room.
Transform your dusty attic into cozy bedrooms for a multigenerational home. Prioritize insulation and ventilation for year-round comfort!
Want to keep things tidy? Add built-in storage solutions, like under-eave closets, to stash stuff neatly. Toss in skylights for natural light, and consider soundproofing to keep noise down between floors. You can also explore compact furniture ideas to maximize space and maintain a clutter-free environment.
That way, everyone gets privacy. Isn? t it cool to think an old attic could solve your space crunch? Start planning, and watch that unused area become a favorite spot! Why not elevate the design by creating a home library loft for a quiet, inspiring retreat?
Expanding Living Areas With Room Additions
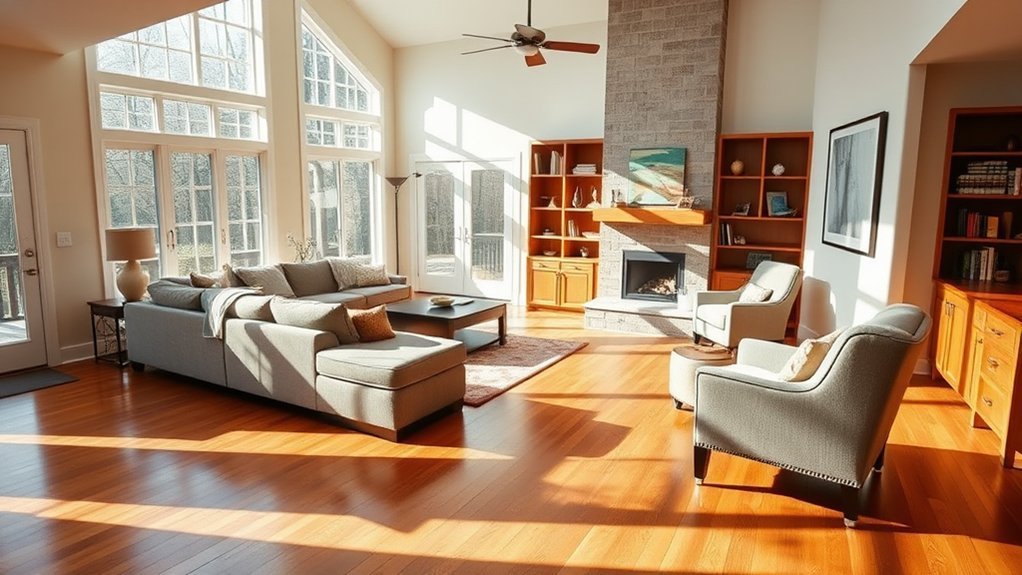
Ever thought about needing more room beyond just fixing up the attic? If your family? s growing, room additions can help you expand living areas.
They? re perfect for multigenerational homes, giving everyone a bit of space. Think about adding an in-law suite with a small kitchen and bathroom. It lets older relatives stay independent, right at home with you.
You can also make space for adult kids moving back in, ensuring they? ve got privacy. Plus, room additions boost your home? s value, a smart move for the future.
When planning, use universal design ideas, like wide doorways, for easy access. Isn? t it like building a puzzle, fitting everyone? s needs together? Consider simple layouts that can adapt to changing family dynamics with affordable renovation products to maximize functionality.
Consider exploring budget-friendly remodel ideas to keep costs down while expanding your space. Additionally, incorporating sustainable materials can enhance your home? s eco-friendliness while meeting family needs with eco-friendly renovation solutions.
Designing Outdoor Spaces for Family Interaction
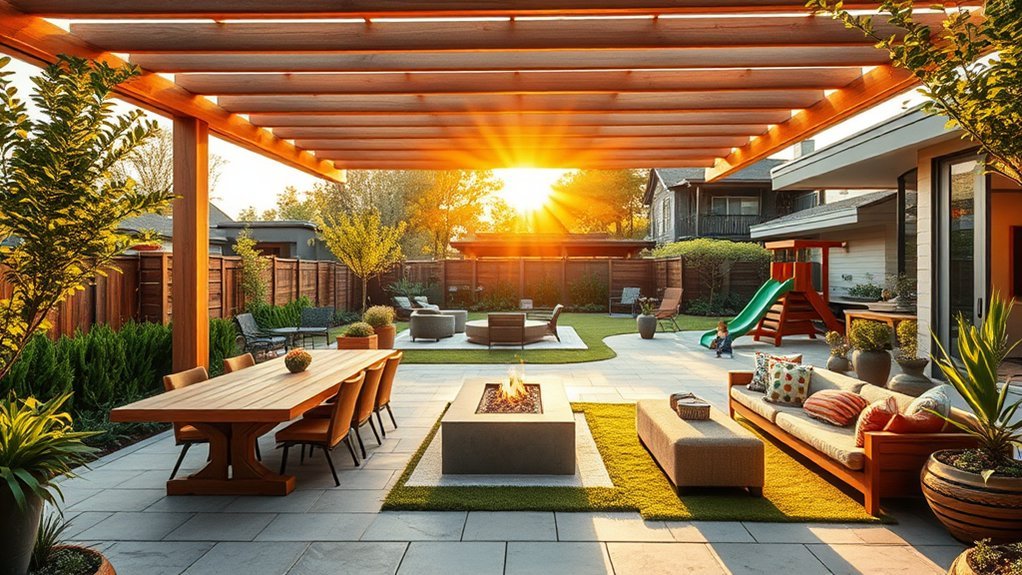
While you? re thinking about more space indoors, don? t forget the outdoors, okay?
Outdoor living areas, like patios or decks, can boost family interaction big time. They? re perfect spots for everyone to hang out, chat, or just relax together. Ever thought of adding a fire pit? It? s like a cozy campfire for communal activities, making memories with shared meals or stories. Consider incorporating a water feature, such as a stunning fountain design, to create a calming focal point for family gatherings.
Also, build accessible pathways or ramps so everyone, young or old, can move around safely. No one? s left out that way. For inspiration, check out creative deck landscaping ideas to enhance the functionality and beauty of your outdoor space.
Toss in some shade with a pergola, and you? ve got a cool spot for any weather. Even a small garden can bring the family together, working as a team. Consider exploring backyard garden ideas to transform your outdoor space into a vibrant family hub.
Crafting Functional Kitchens for Diverse Needs
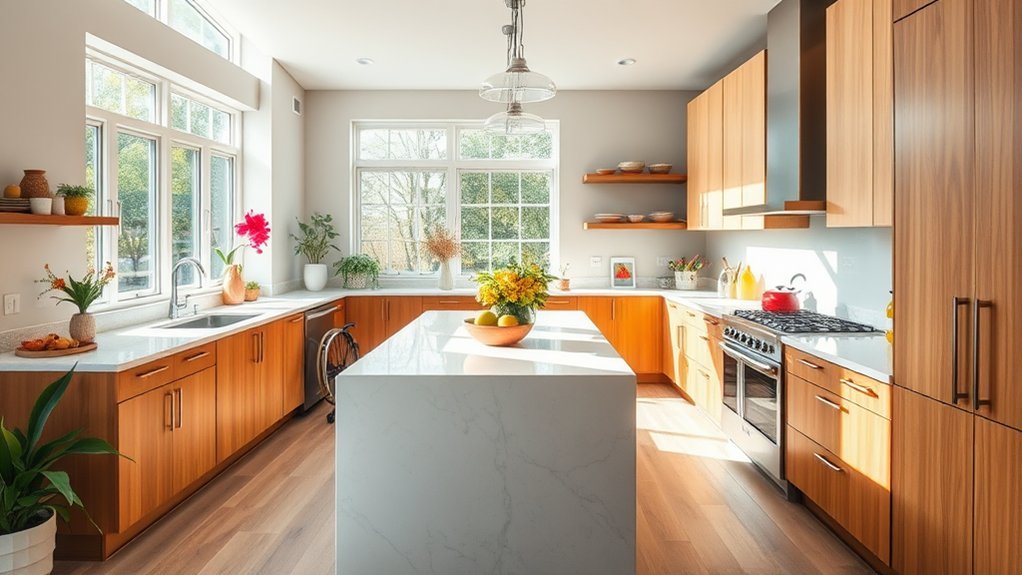
As you plan your home for multigenerational living, let? s talk kitchens, alright? Your kitchen needs to work for everyone, from kids to grandparents. Think open-concept designs; they boost functionality by letting multiple cooks team up. Add extra sinks and dishwashers, too, for quicker clean-ups. And don? t skimp on lighting? it? s key for safety and setting the mood. Consider incorporating a small desk area for meal planning or homework with compact home office desks to maximize space in a busy household. For added convenience, invest in adjustable countertops to accommodate varying heights and mobility needs with budget-friendly solutions for a versatile setup. You can also explore creating a small workout corner in or near the kitchen with DIY gym equipment to encourage family fitness without needing a separate room.
Check out this table for smart ideas:
| Feature | Benefit | Who It Helps |
|---|---|---|
| Pull-out Pantries | Easy storage solutions | Kids, Elderly |
| Bright Lighting | Clear visibility | Visually Impaired |
| Roll-out Shelves | Accessible items | All Ages |
Hire a pro designer to nail the layout. How? s your kitchen shaping up? Think of it like a family hub? everyone? s gotta fit!
Enhancing Safety With Slip-Resistant and Step-Free Solutions
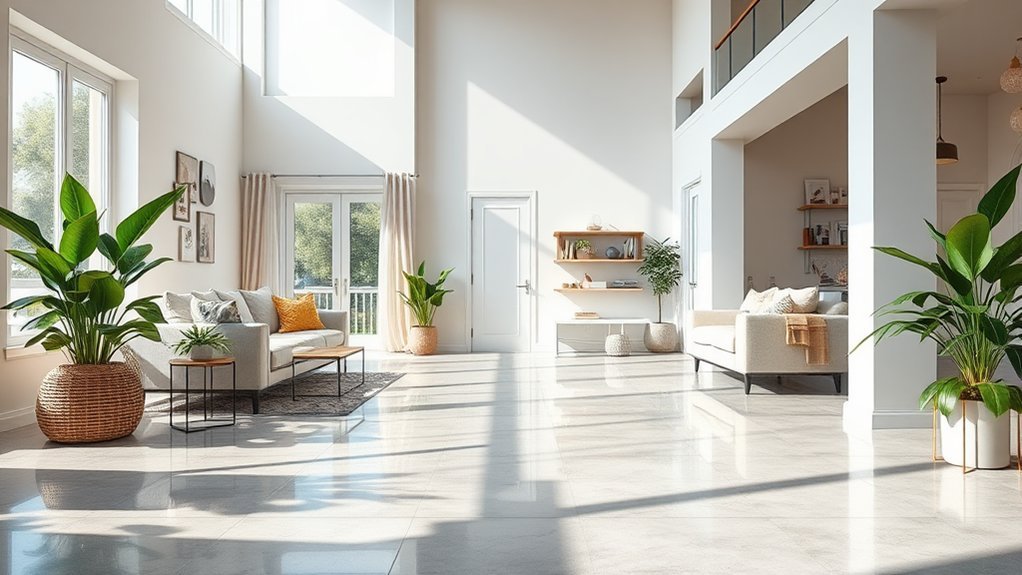
Now that we? ve covered kitchens, let? s explore safety for your multigenerational home.
Falls can happen, so why not prevent them with slip-resistant surfaces? Textured tiles or vinyl flooring work great, especially for older folks or anyone wobbly on their feet.
Then, think about step-free entrances. These make coming and going a breeze for wheelchairs or strollers, keeping everyone safe and independent.
In the bathroom, curbless shower designs are a smart pick? they look cool and cut tripping risks.
And don? t forget wide doorways! They let wheelchairs glide through, no squeezing needed.
Imagine your home as a smooth highway, not a bumpy trail.
For added safety, consider installing grab bars near toilets and showers for extra support. A new sentence with grab bars installation for enhanced accessibility and peace of mind.
Partnering With Experts for Tailored Home Transformations
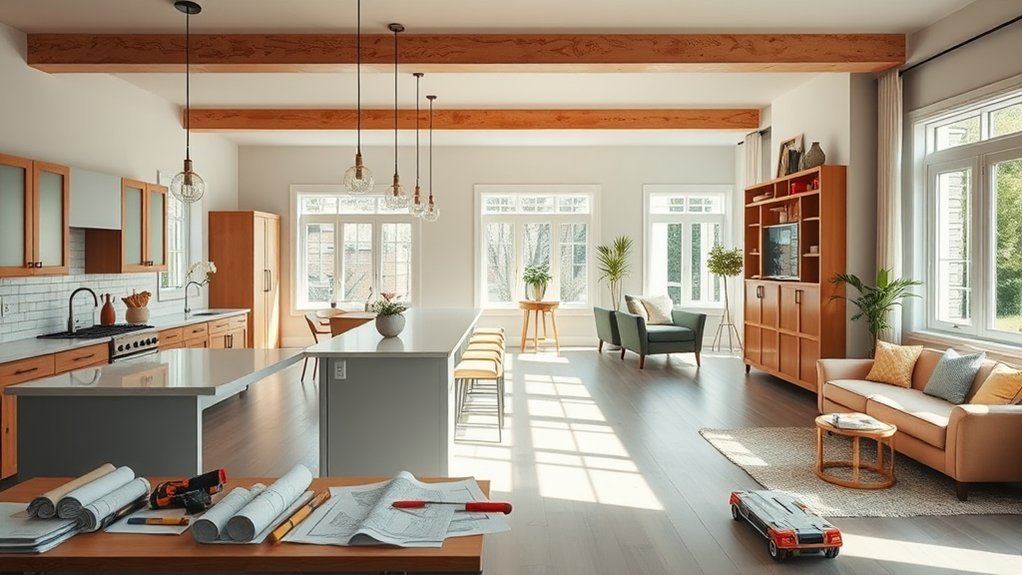
Before you jump into renovating your multigenerational home, consider teaming up with experts. Partnering with experts, like a design-build firm, guarantees your space fits everyone? s needs.
They? ll help with remodeling for multigenerational living, creating separate suites with kitchenettes for privacy. Got a big family? Experts can turn a garage into a cozy spot or add a dedicated office for work-from-home days.
They? ll also focus on accessibility, adding features like wider interior doors for easy movement. Plus, their smart designs boost your home? s value over time. For fitness enthusiasts, they can design a space with creative home gym ideas to support your weight training goals.
Ever tried fixing a puzzle without the picture? That? s renovating without pros. So, why not ask for their help? Collaborate with skilled architects, and watch your home transform into everyone? s perfect fit. They can also suggest innovative layouts that maximize space with minimal equipment solutions for a clutter-free environment.
Additionally, they can guide you in converting unused spaces like garages into functional areas such as a home gym space.
Frequently Asked Questions
What Are Some Disadvantages of Multi-Gen Homes?
Hey, you? ve gotta know the downsides of multi-gen homes. Privacy concerns can bug you, space limitations cramp your style, noise issues annoy you, and financial strain hits hard with everyone under one roof.
What Adds the Most Value to a Home Renovation?
Wondering what adds the most value to your home renovation? Focus on kitchen upgrades and bathroom renovations first. Don? t skimp on energy efficiency either, and enhance outdoor spaces for a bigger payoff!
How to Design a Multi-Generational Home?
Start shaping a multi-generational home with stunning shared spaces. You’ll craft cozy private areas, add accessibility features, and design flexible layouts. Guarantee everyone’s comfort by blending togetherness with independence in your dream dwelling.
How to Make Multigenerational Living a Success?
To make multigenerational living a success, you? ve gotta understand family dynamics. Foster open communication strategies, create shared spaces for bonding, and implement privacy solutions. That way, you? ll balance everyone? s needs with harmony.
Conclusion
Hey there, ready to transform your home for multigenerational living? You’ve got this! Partner with experts to nail down designs that fit everyone? s needs, from privacy to accessibility. Think of it like piecing together a puzzle? every bit matters. Are you set to create shared spaces that work for all ages? Don? t wait, start planning now, and watch your family? s home become a perfect fit, blending comfort and function with ease.

