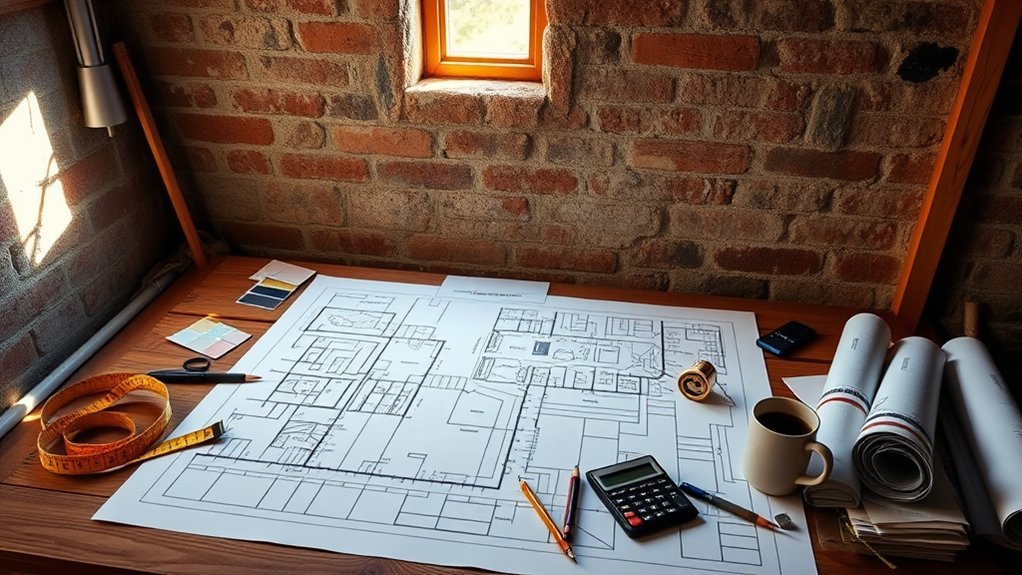Hey, let? s plan your basement renovation with these 5 easy steps! First, figure out what you need? maybe a cool hangout or a bathroom. Next, measure every wall and corner, mapping it out. Then, design zones for fun or work, keeping flow in mind. Explore ideas like a theater or gym, and avoid layout mistakes, like cramped spots. Curious how to nail this project? Stick around for more handy tips!
Key Takeaways
- Define the purpose of your basement, considering needs like entertainment or a guest suite.
- Measure the space accurately, noting walls, ceilings, and openings for layout planning.
- Design functional zones for optimal flow, using rugs or flooring to separate areas.
- Explore creative uses like a home theater or office with smart storage solutions.
- Avoid common errors by ensuring airflow and testing multiple layouts before finalizing.
Defining the Purpose of Your Basement Space
How do you start figuring out what to do with your basement space? Well, first, think about what you need down there.
Maybe you want a cool hangout spot, or perhaps a bathroom with plumbing. Consider different zones, like a kitchen area or a cozy home theater with great sound.
You’ve gotta work with the basement layout, dodging stuff like furnaces or support columns. Make sure there’s good airflow and no water leaks, especially for damp spots like laundry rooms.
What’ll you use most? Picture it like planning a puzzle? fit the pieces just right. Get creative with tricky spots, and you’re on your way.
Measuring and Mapping Out Your Basement Area
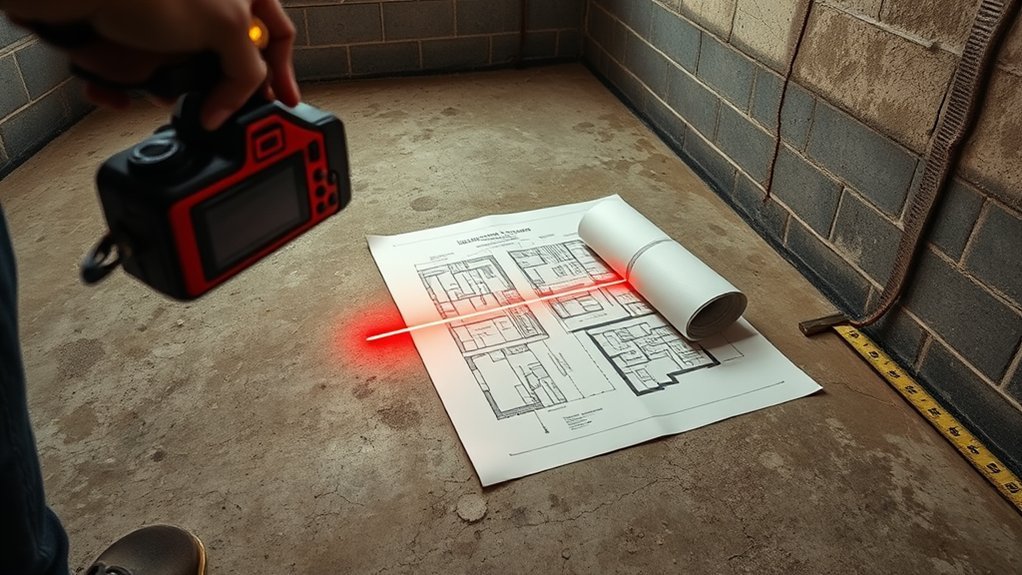
Three key steps can kick off measuring and mapping your basement area, so let? s explore.
First, grab a tape measure or laser tool, and start measuring every wall, ceiling height, and opening. Make sure your ceiling hits at least 7 feet, per ICC rules, to keep things livable.
Start by measuring every wall, ceiling height, and opening with a tape or laser tool. Ensure ceilings meet the 7-foot ICC standard for livability.
Second, think about space needs, like door swings or fixture clearance, while you jot down dimensions. Ever tried fitting a puzzle piece that? s just off? That? s what bad measuring feels like in a finished basement.
Third, sketch it out on graph paper or use design software for a clear 2D plan. Got a vision yet? Add a 3D model to see your ideas pop.
Keep it precise, and you? re set!
Designing Functional Zones for Optimal Flow
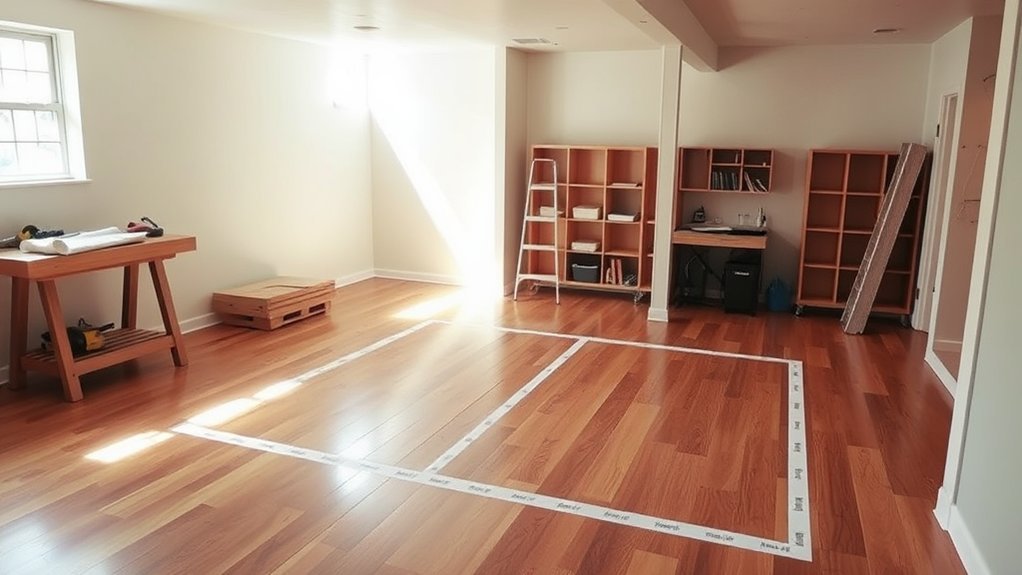
After mapping out your basement, let’s plunge into designing functional zones for ideal flow.
You? ve gotta split this space into different areas, like entertainment, work, or storage, each with a clear purpose. Think of your basement as a big puzzle? where does each piece fit best?
For a cozy living space, use rugs or varied flooring to mark zones without walls, keeping it open. Got a game room? Leave at least 5 feet around a pool table for easy movement.
Add smart storage, like under-stair spots or wall cabinets, to avoid clutter. Ever tried the kitchen triangle idea for a bar area? Place fixtures smartly to make moving around a breeze.
How will you zone your space?
Exploring Creative Ideas for Basement Uses
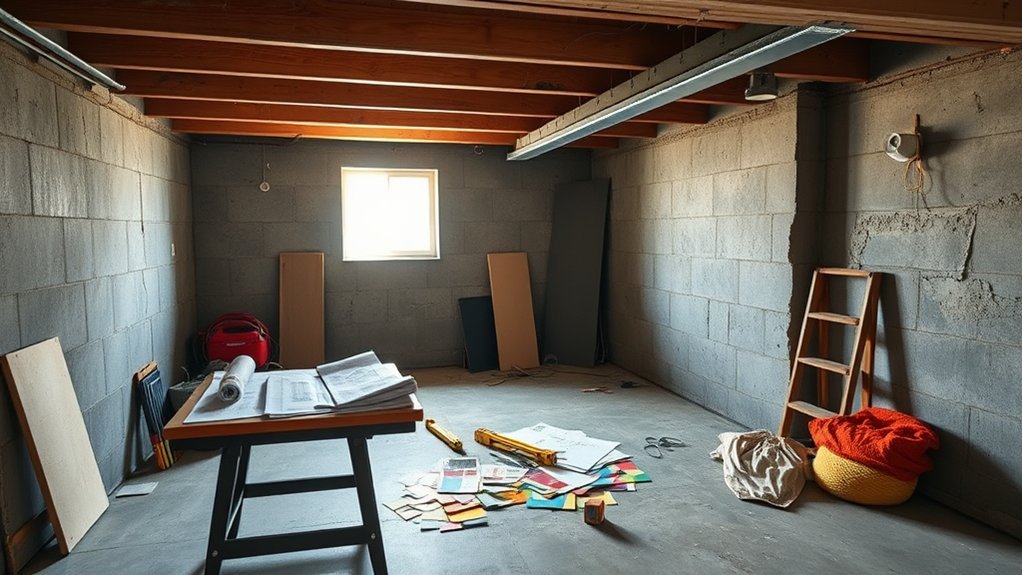
Ever thought about turning your basement into something totally cool and useful? Well, let? s brainstorm some awesome ideas to make it happen. You can create a family hangout spot with a big screen, or even build a guest suite with its own bathroom. Feel free to dream big? what about a home office or gym?
Check out these options to spark your creativity:
| Idea | Key Feature | Bonus Perk |
|---|---|---|
| Family Entertainment | Big Screen | Comfy Seating |
| Home Theater | Soundproofing | Tiered Seats |
| Guest Suite | Private Bathroom | Kitchenette |
| Office/Gym | Natural Light | Ergonomic Setup |
| Rental Unit | Separate Entrance | Extra Income |
Which one fits your basement best? Pick one, and let? s get started!
Avoiding Common Layout Errors in Planning
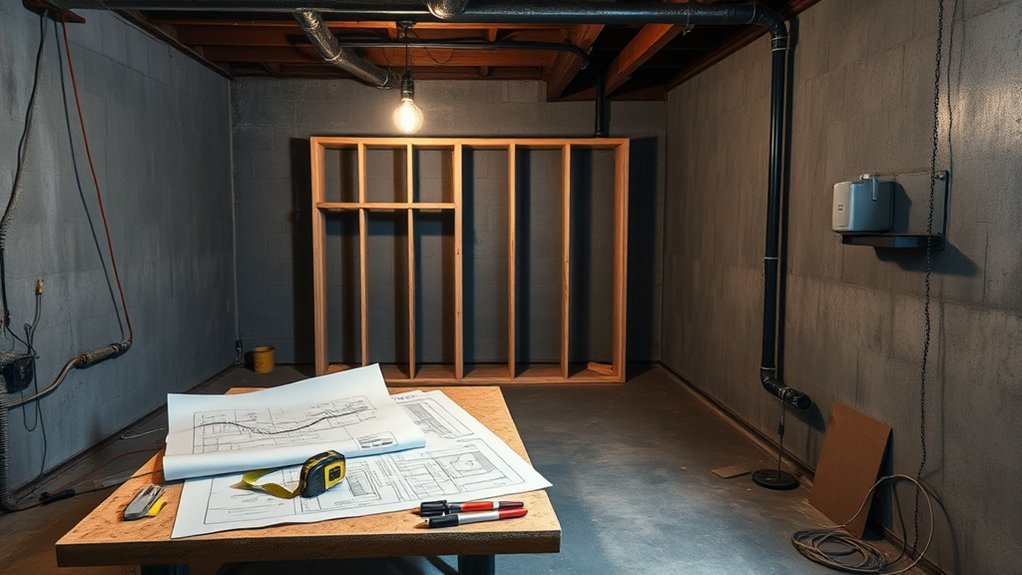
How can you dodge the big mistakes when planning your basement layout?
First, don? t box yourself in with tight, enclosed rooms. Use half-walls or temporary partitions instead, and play around with different setups to keep things open.
Make sure there? s enough airflow, too, so you avoid damp, stuffy spaces. Got beams or pillars? Never remove them without asking a pro, or you? re risking your home? s safety. Same goes for ceiling struts? don? t mess with them, unless you want pricey repairs.
For separating areas, try rugs or varied flooring, not permanent walls. It? s like drawing lines in sand, easy to change.
Curious how your space could look? Test layouts and see what fits best for you!
Frequently Asked Questions
In What Order Do You Renovate a Basement?
When renovating your basement, follow a clear renovation checklist. Start with framing and plumbing, then tackle electrical work, drywall, and finishes. Design your basement layout for flow, ensuring you? ve prioritized key spaces.
Where to Start When Remodeling a Basement?
When remodeling your basement, start by setting a clear budget. Consider budget considerations to avoid overspending, and seek design inspiration online or in magazines. You’ll create a space that’s functional and uniquely yours!
Can You Finish a Basement for $10,000?
Think of your basement as a blank canvas awaiting your masterpiece. You can finish it for $10,000 if you? re savvy with budget considerations and prioritize space optimization. Don? t skimp on essentials, though!
How to Make a Basement Step by Step?
Hey, wanna know how to build your basement step by step? Start by planning basement lighting for a bright space. Then, add smart storage solutions to keep things tidy. You? ve got this!
Conclusion
Hey, you? ve got this basement renovation in the bag! Like a puzzle coming together, your plan? s shaping up with purpose, measurements, and cool ideas. Ready to dodge those layout mistakes? Double-check your zones for flow, and don? t skip the details. Got a vision for a game room or cozy nook? Let? s make it real. Stick to these steps, and you? ll turn that downstairs space into something awesome, no sweat!

